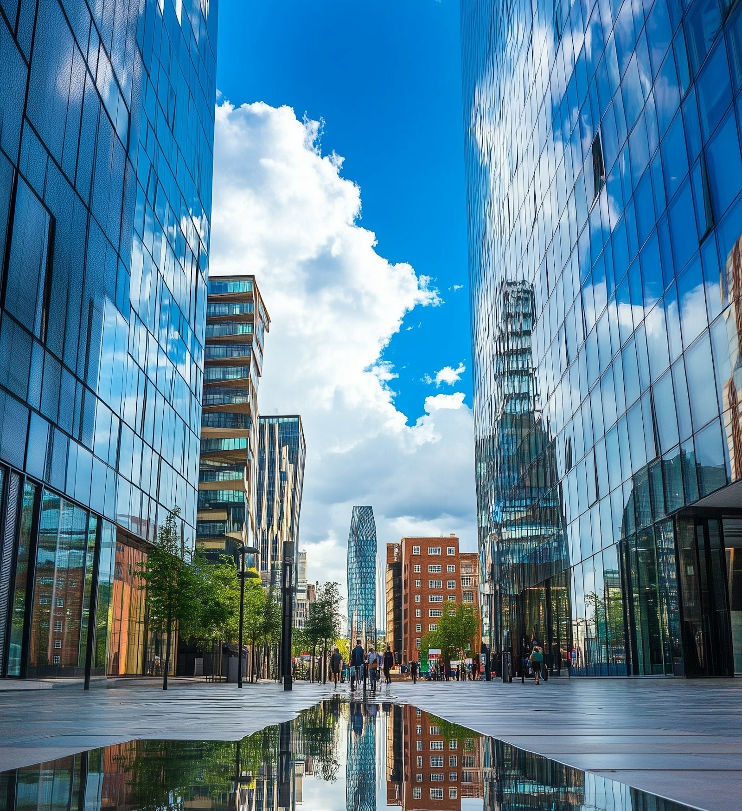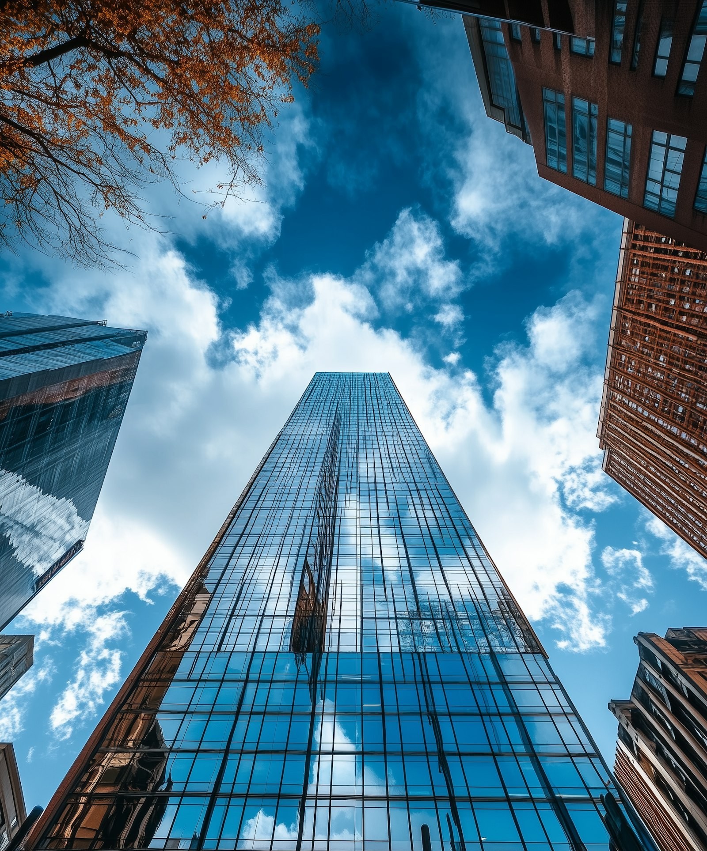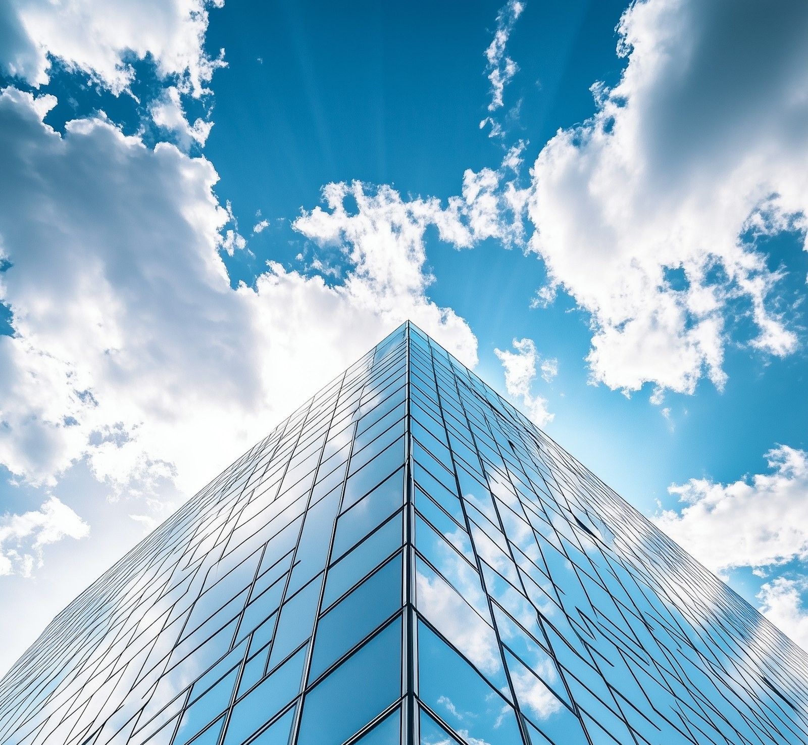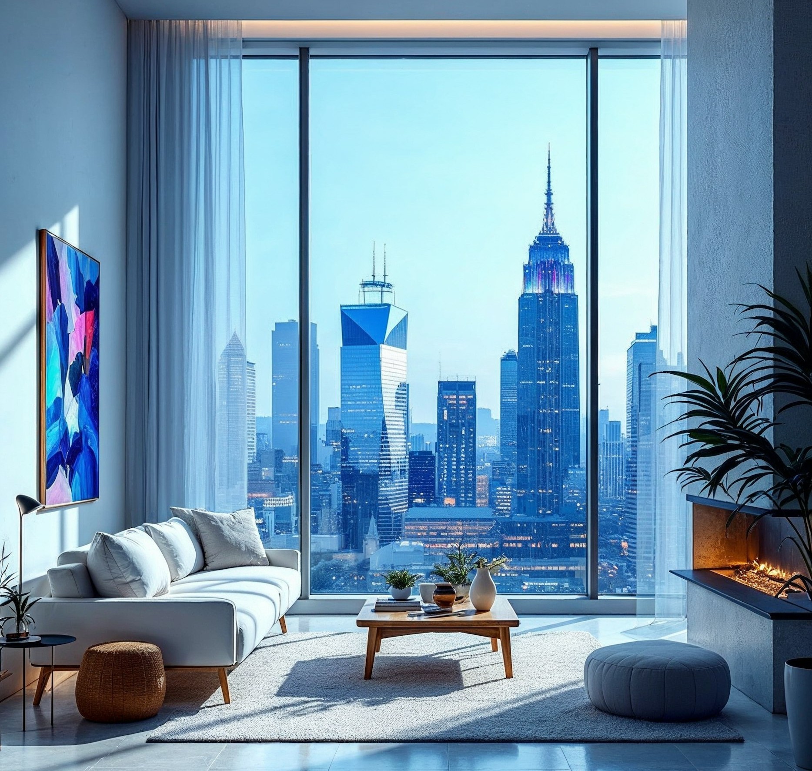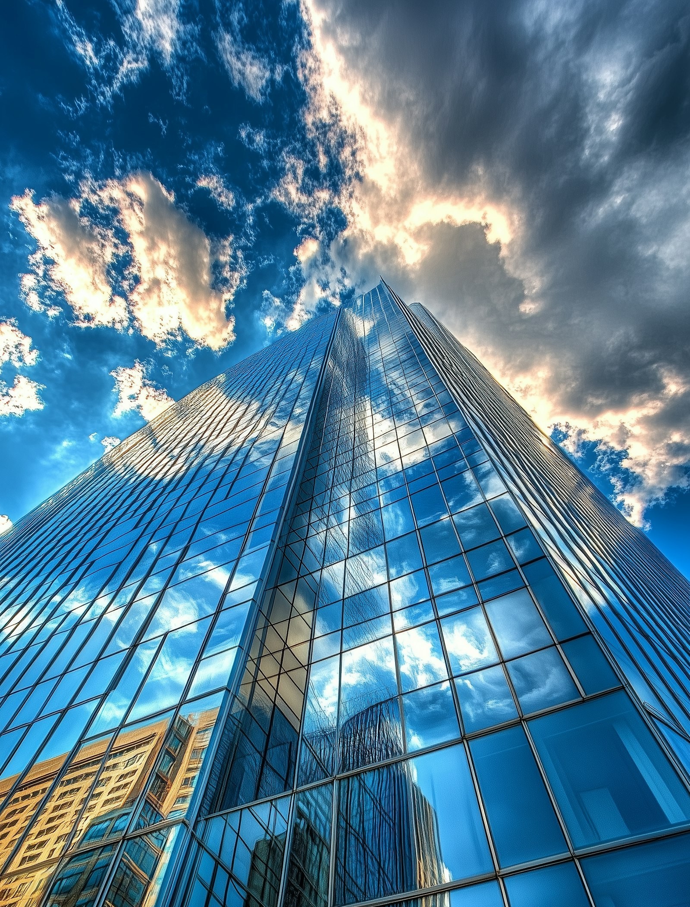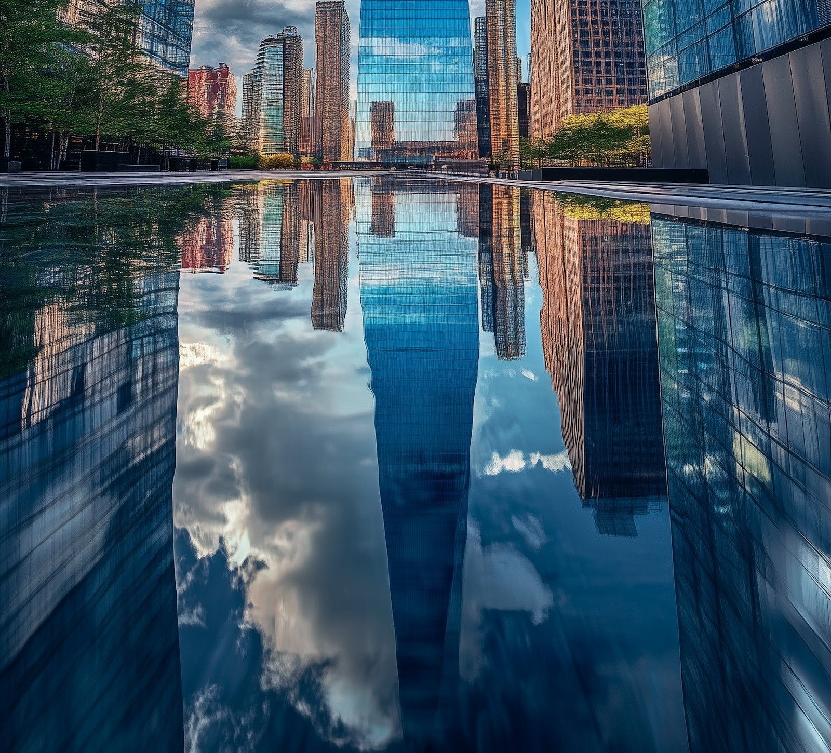Skyline Plaza
A towering hub of modern brand outlets and premium office spaces, setting new standards for commercial architecture.
November 10, 2022
Sydney, Australia
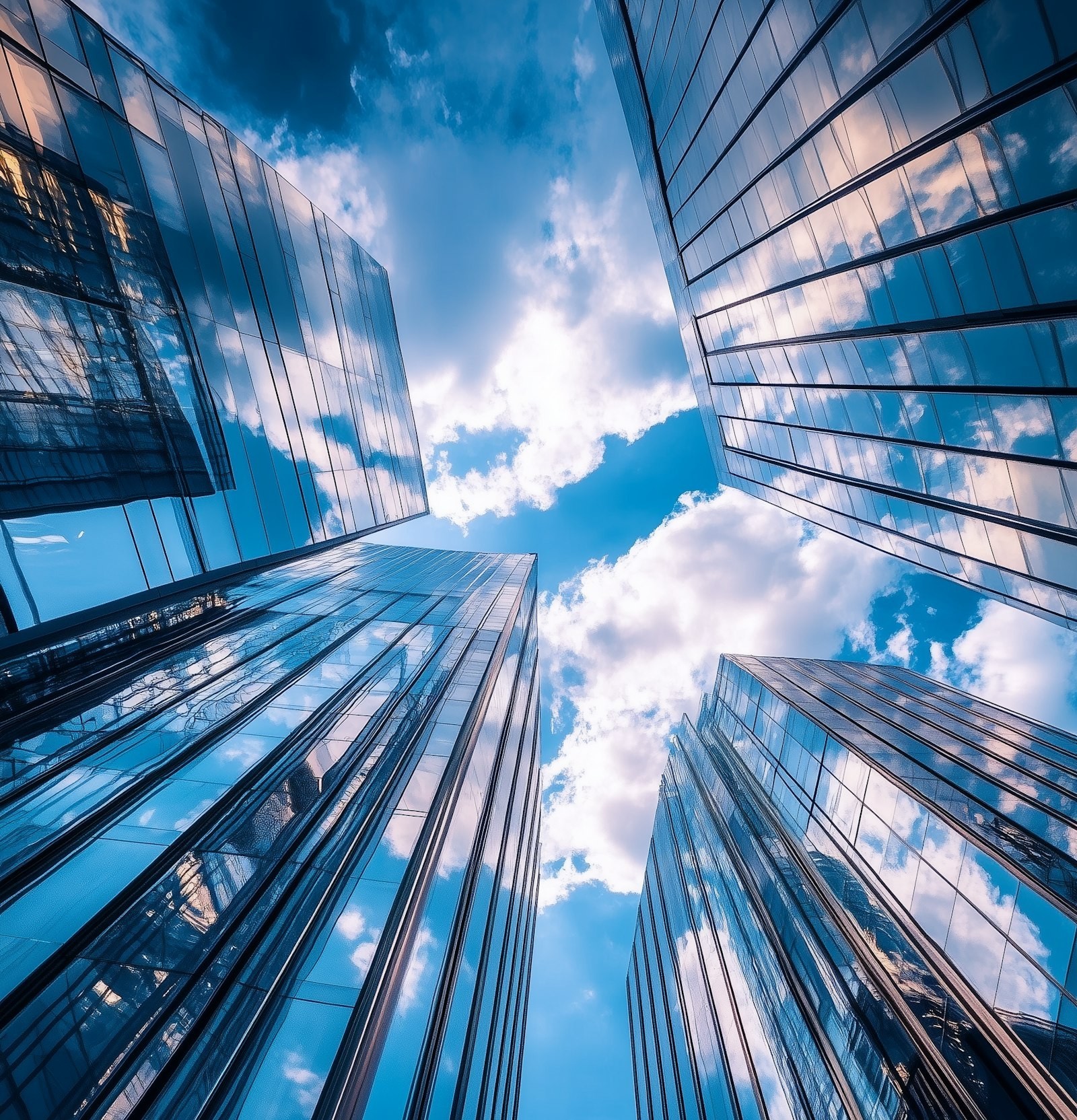
Skyline Plaza is a groundbreaking commercial project designed to redefine the urban skyline. Rising up to 100 floors, it houses a vibrant mix of brand outlets, premium office spaces, and collaborative business hubs, all carefully crafted to meet the needs of modern professionals and shoppers.
The lower levels feature a curated collection of high-end retail stores and dining options, offering visitors a luxury shopping experience. The upper levels are dedicated to state-of-the-art office spaces, with panoramic views, ergonomic designs, and high-tech amenities that foster productivity and innovation.
This iconic structure incorporates sustainable design principles, including energy-efficient systems, green terraces, and natural light optimization, making it a model for eco-conscious commercial developments. Skyline Plaza is a beacon of modern commerce, reflecting Australia’s spirit of innovation and growth.
Lead Architect:
Emma Collins
Urban Planner:
Liam Parker
Commercial Interior Designer:
Isabella Reed
Structural Engineer:
Mason Hill
Retail Space Strategist:
Olivia Evans
Sustainable Design Consultant:
Benjamin Scott
Façade Specialist:
Charlotte Murphy
Project Manager:
Ethan Lewis
Lighting and Technology Expert:
Noah Carter
2022
Best Commercial Skyscraper Design
Innovation in Urban Architecture
Eco-Friendly Commercial Development Award
Excellence in Retail Space Design
Skyscraper of the Year
Sustainable Urban Development Award2023
Architectural Achievement Award
Global Commercial Landmark Award
Nov 25, 2022
The Australian Architect
Nov 30, 2022
Design Weekly
Dec 15, 2022
Commercial Architecture Digest
Jan 4, 2023
The Sydney Morning Herald
Feb 15, 2023
Architecture & Design
